Al-Jouf University Hall
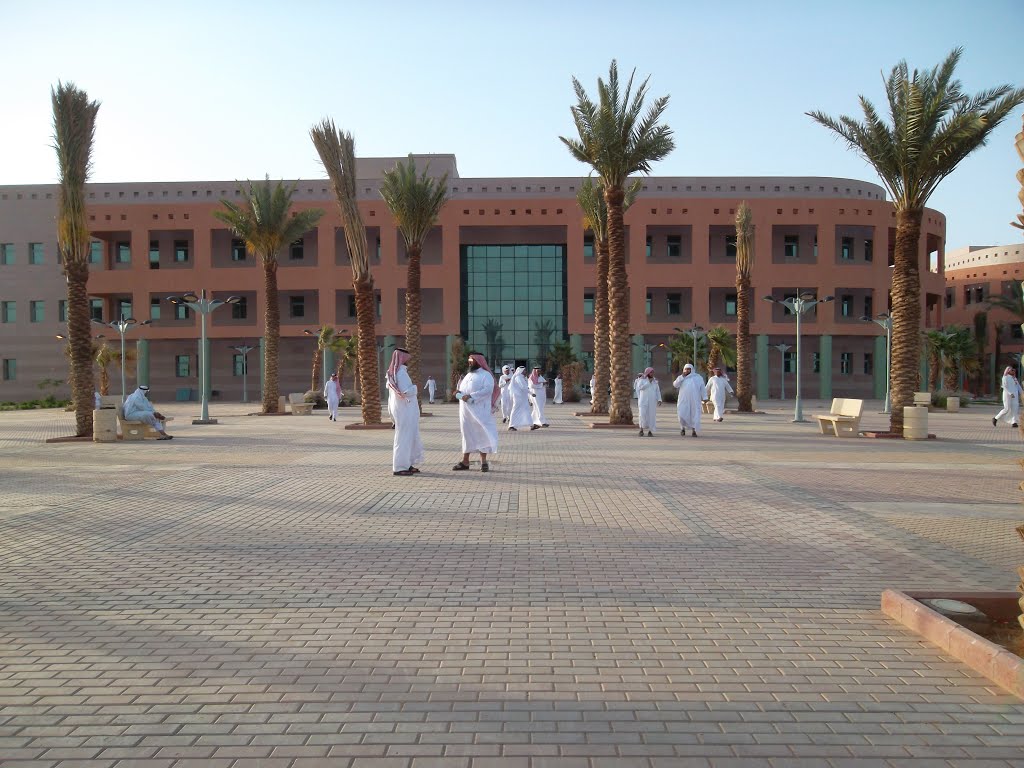
Al-Jouf University-Saudi Arabia
Al-Jouf University(client Pyramids Consultant)
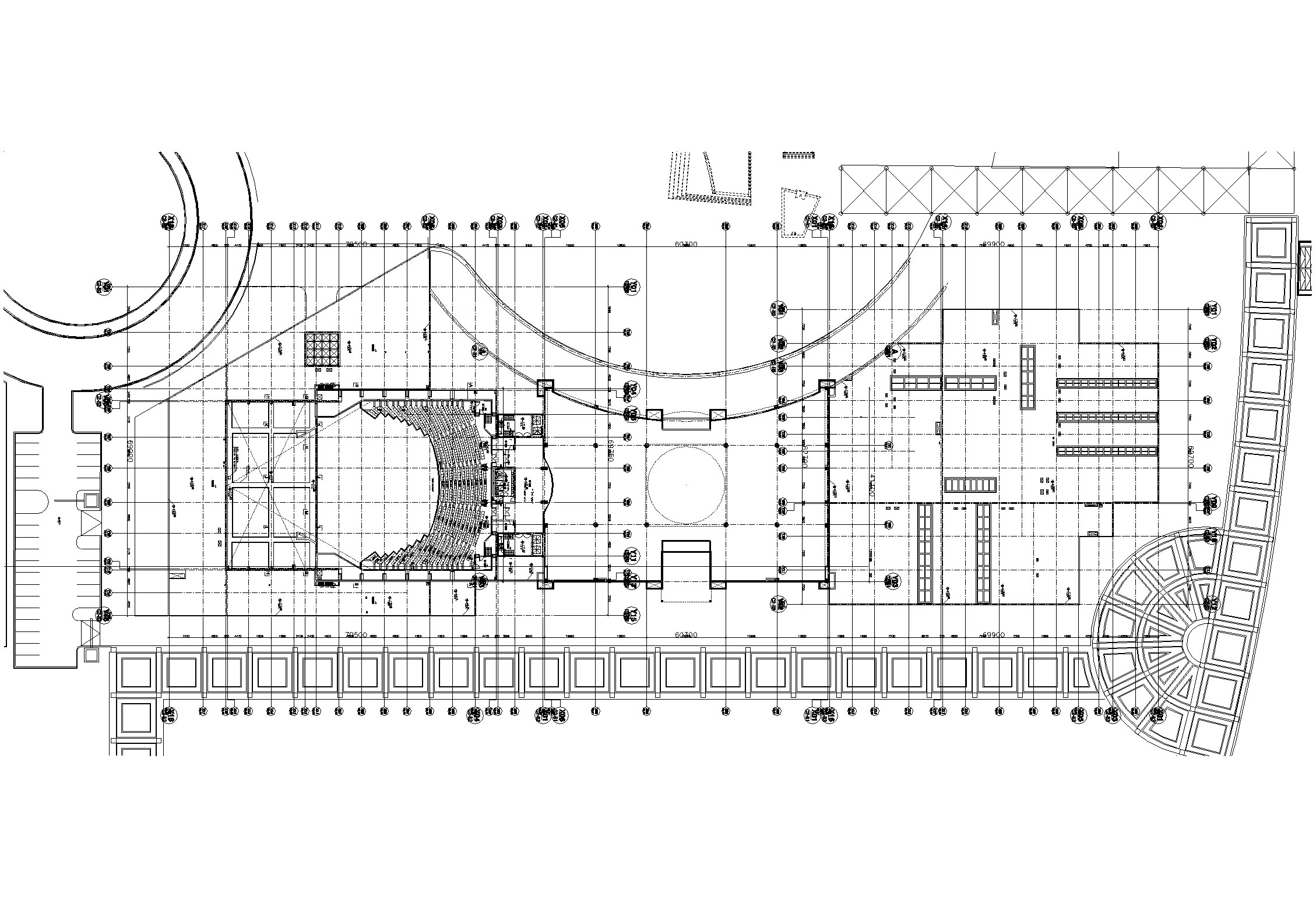
Al-Jouf University-Saudi Arabia
Architectural Drawing-1(client Pyramids Consultant)
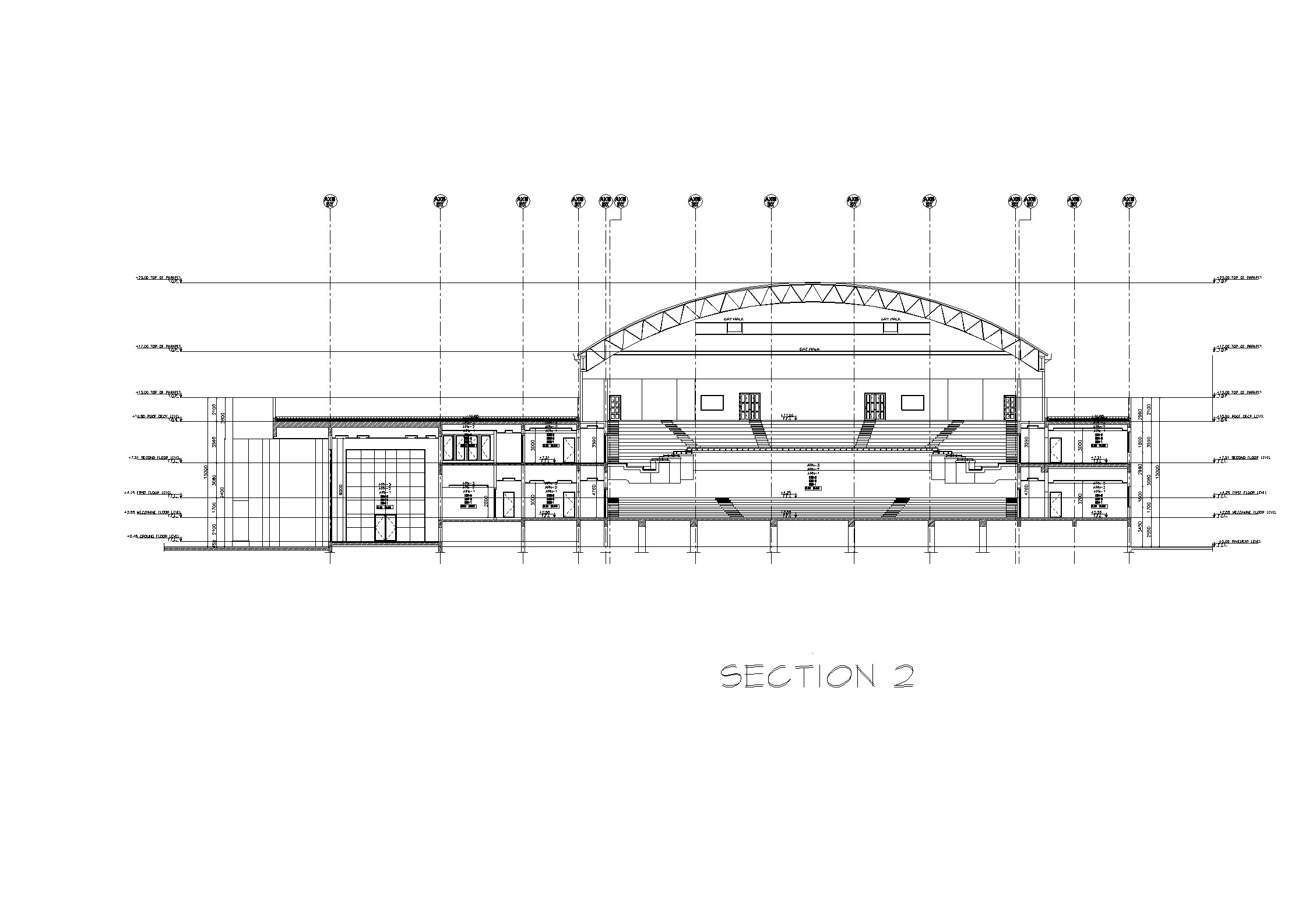
Al-Jouf University-Saudi Arabia
Architectural Drawing-2 (client Pyramids Consultant)
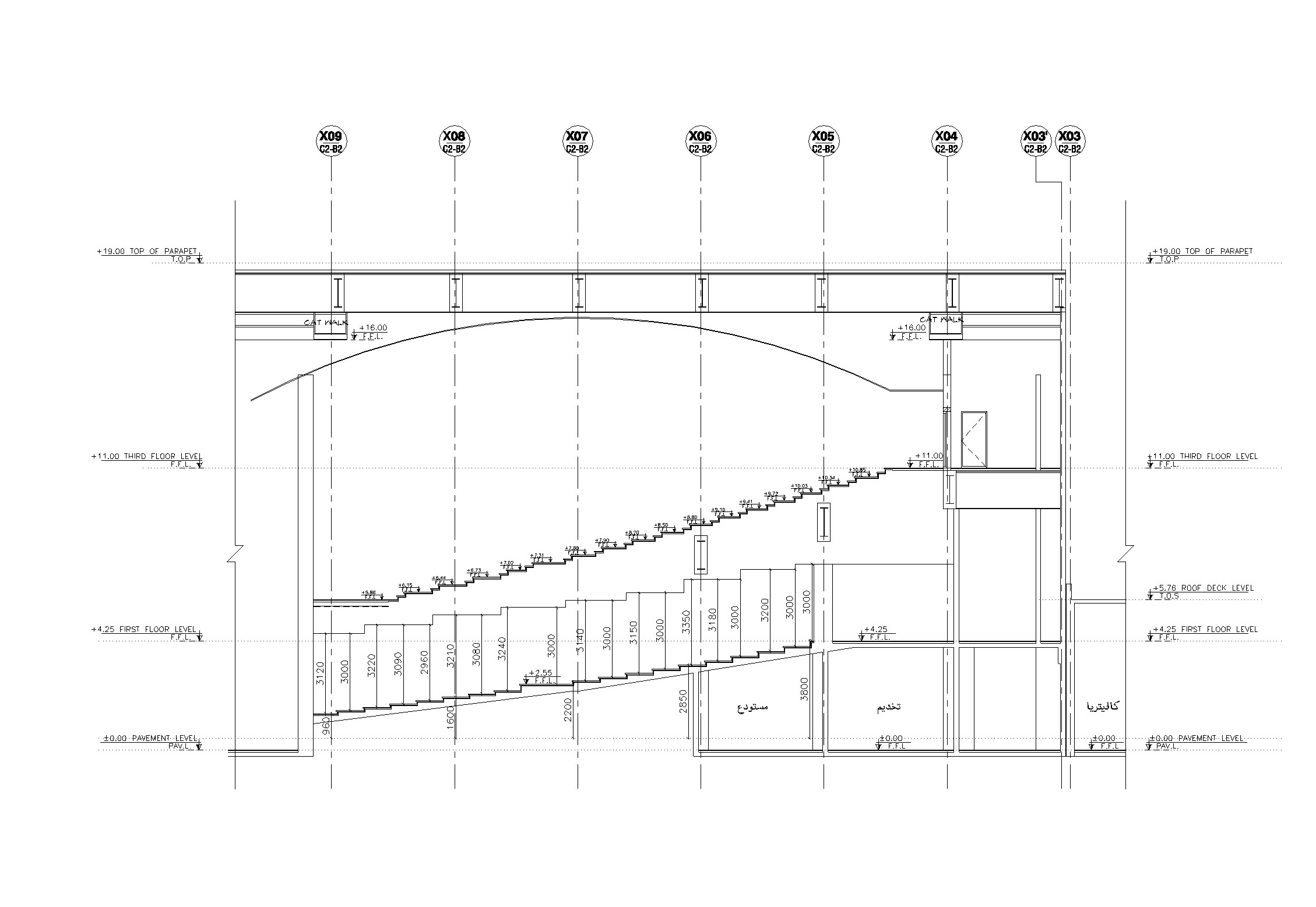
Al-Jouf University-Saudi Arabia
Architectural Drawing-3 (client Pyramids Consultant)
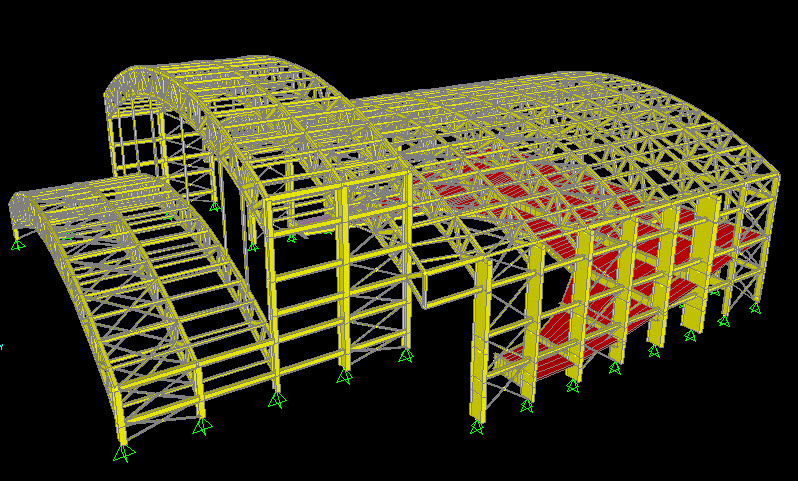
Al-Jouf University-Saudi Arabia
Computer Model (client Pyramids Consultant)
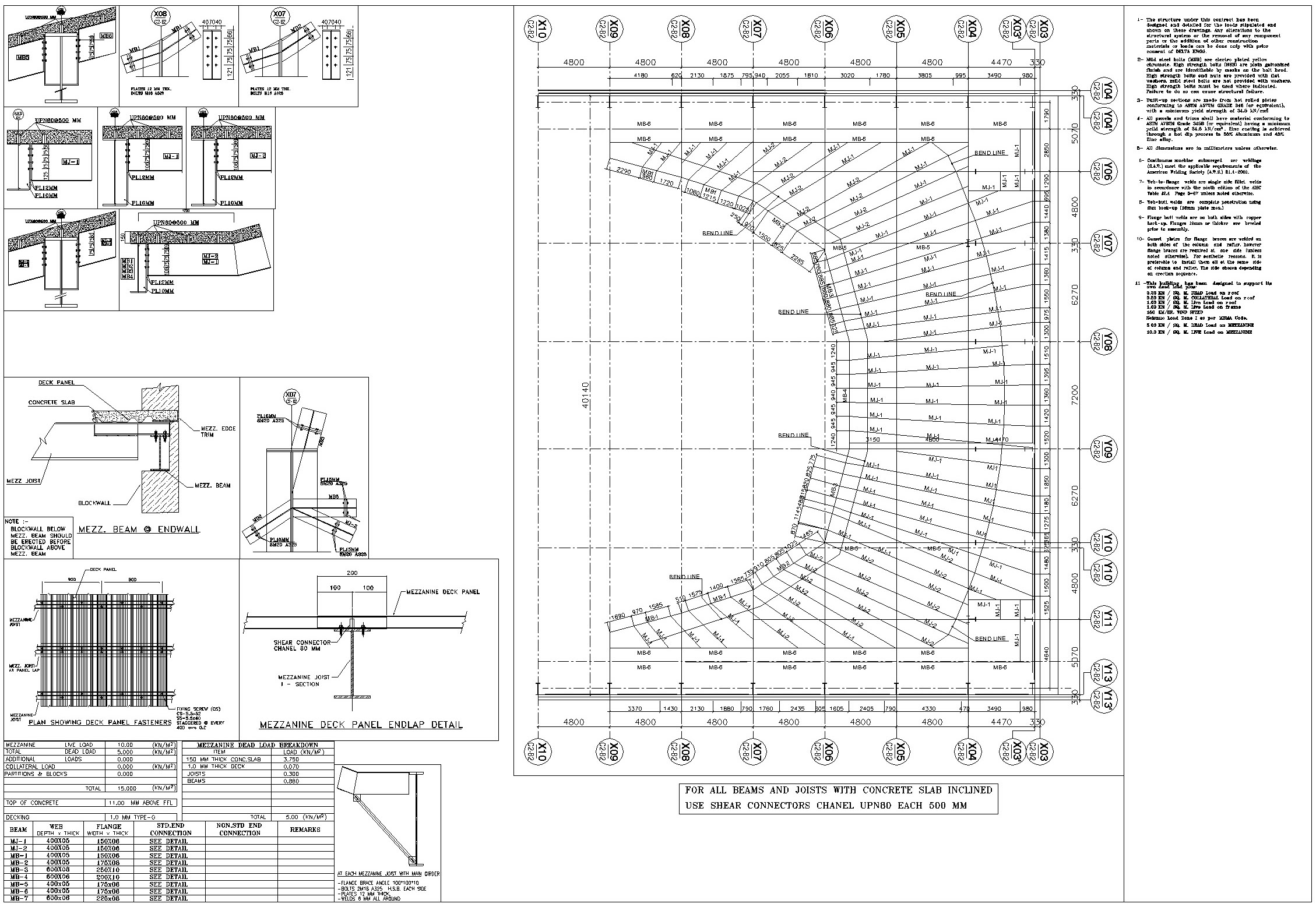
Al-Jouf University-Saudi Arabia
Structural Drawing-1(client Pyramids Consultant)
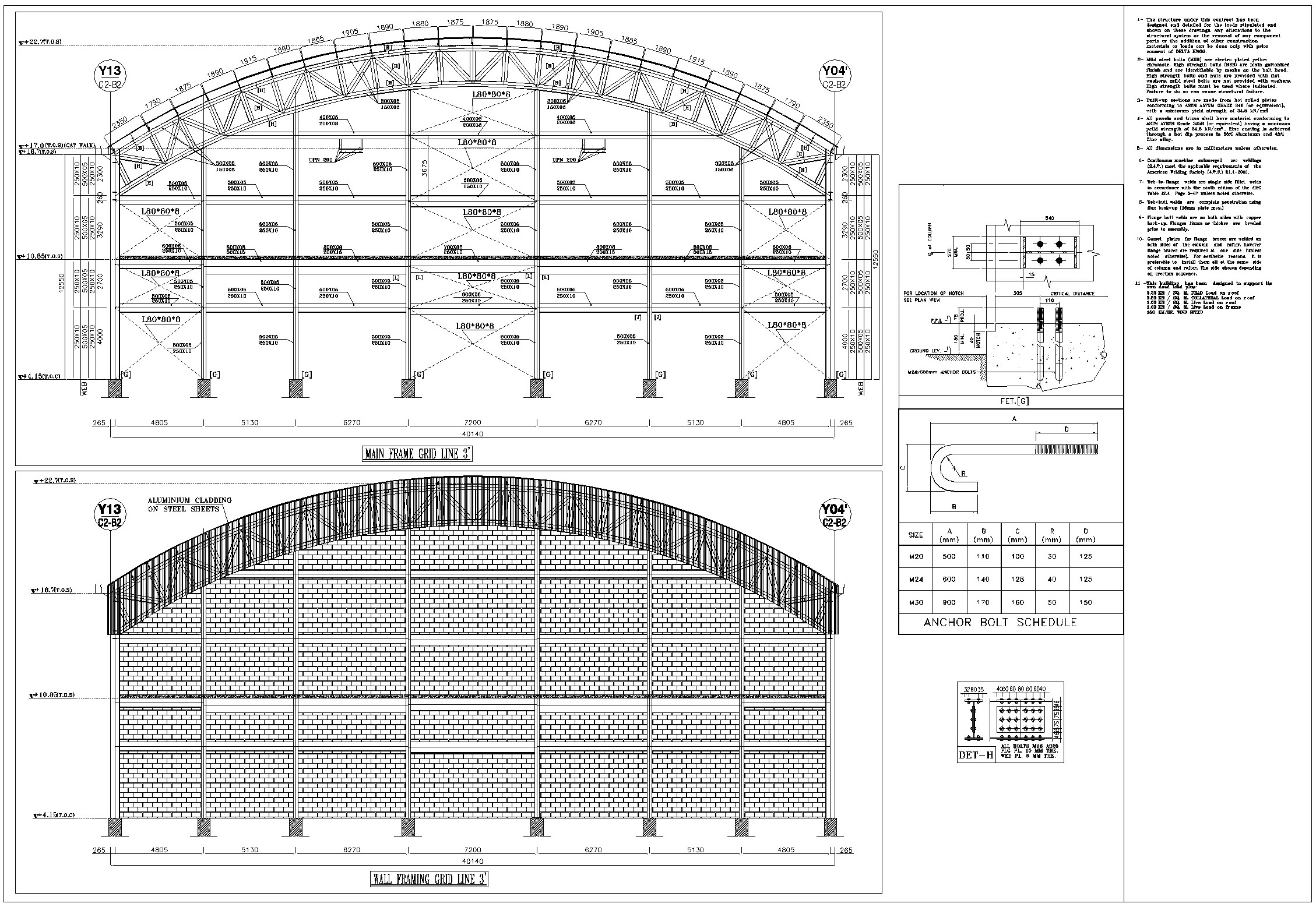
Al-Jouf University-Saudi Arabia
Structural Drawing-2(client Pyramids Consultant)